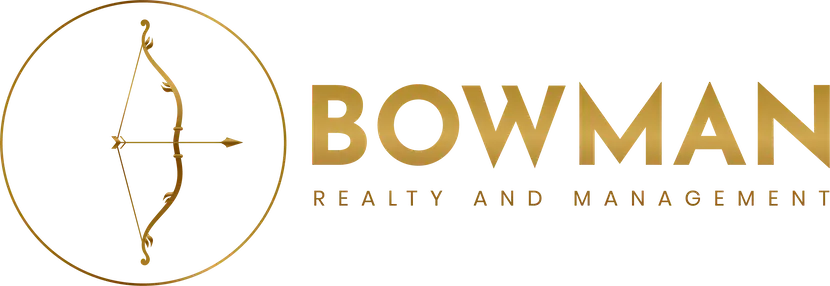Overview
- Residential
- 2
- 2
- 2
- 2000
Description
Ranch Townhome with finished basement. Enjoy 2700 square feet of finished spaces. 1703 SF on main level and an additional 1000 square footage in the finished basement. Spacious open floor plan to the Foyer/Family room/Living Room/Dining Room and Kitchen. 2 bed/2 full baths. Primary suite with 2 walk-in closets and separate shower, skylight, jetted tub. Main level laundry. Basement fridge stays with extra shelving for storage; All doors are handicap accessible, master bath has handicap bars; Living room has a gas fireplace; Basement- carpeted family room and large storage room, sump pump; Kitchen has new quartz counter quartz tops, sliding doors to custom extended Trex deck; Custom plantation shutters throughout and all existing window treatments are included. Nice green spaces and privacy between buildings; sprinkler system. IMPROVEMENTS: AC/furnace- 7 years old; Roof- 7 years old; Water heater- 8 years old; Windows (Pella)- 10 years old; Alarm system.
Address
Open on Google Maps- Address 11427 Foxwoods Drive
- City Oak Lawn
- State/county IL
- Zip/Postal Code 60453
- Area Oak Lawn
Details
Updated on January 15, 2025 at 8:46 am- Property ID: 12269374
- Price: $359,900
- Bedrooms: 2
- Rooms: 7
- Bathrooms: 2
- Garages: 2
- Garage Size: x x
- Year Built: 2000
- Property Type: Residential
- Property Status: Active
Features
Mortgage Calculator
- Down Payment
- Loan Amount
- Monthly Mortgage Payment
- Property Tax
- Home Insurance
- PMI
- Monthly HOA Fees



























