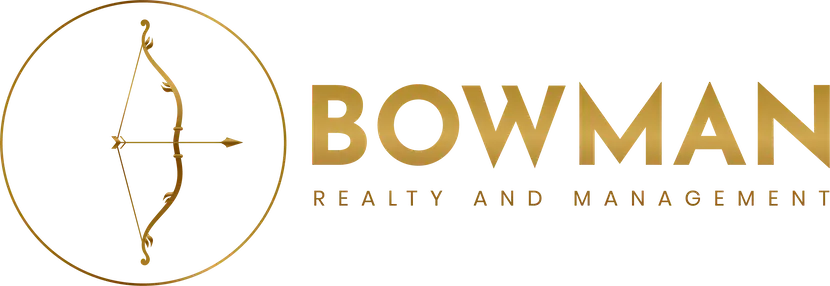Overview
- Residential Lease
- 4
- 3
- 2023
Description
Logan Square Duplex Unit has been professionally designed with top-of-the-line finishes and wide-open floor plans flooded with natural light.This floor plan lives like a single family home: formal living, dining room and a kitchen with a massive island which opens up to the family room including a gas fireplace. 3 bedrooms plus den and 2.5 baths. The den is functioning as a “flex room” depending on your needs (2nd family room, gym, home office or playroom). This duplex down has both front and rear balconies perfect for al fresco dining. The primary bedroom features an ensuite bath with a double vanity, separate shower and soaking tub along with a massive walk-in closet. Units feature white oak HDWD floors on the main living area. The kitchen has custom cabinetry and Calacatta quartz countertops. Appliance package is stainless steel LG. The bathroom fixtures are Delta Trinsic in matte black and chrome finish. All closets are professionally designed. Amazing location close to many Logan Squares hottest restaurants including Giant, Scofflaw, and Parson’s Chicken. As well as close proximity to iconic Humboldt Park, one of Chicago’s largest public green spaces, filled with lagoons, tennis courts, and inland beach, a field house, baseball fields and bike paths. Electric Vehicle Charging Ready.
Address
Open on Google Maps- Address 1631 N Lawndale Avenue
- City Chicago
- State/county IL
- Zip/Postal Code 60647
- Area CHI - Humboldt Park
Details
Updated on January 8, 2025 at 3:31 pm- Property ID: 12265629
- Bedrooms: 4
- Rooms: 8
- Bathrooms: 3
- Garage Size: x x
- Year Built: 2023
- Property Type: Residential Lease
- Property Status: Active
Features
Mortgage Calculator
- Down Payment
- Loan Amount
- Monthly Mortgage Payment
- Property Tax
- Home Insurance
- PMI
- Monthly HOA Fees
















