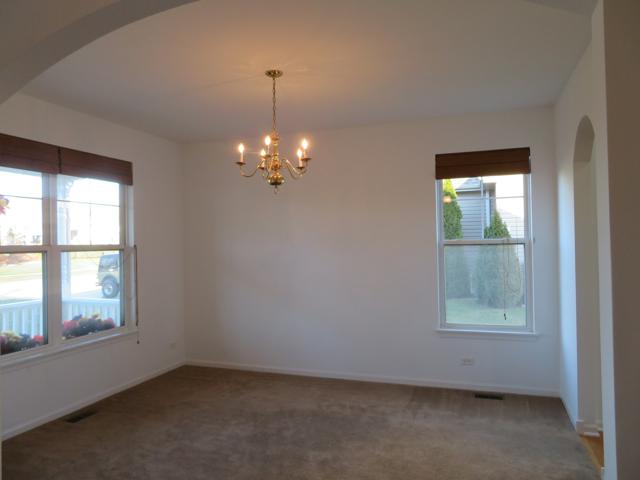1811 Hawthorne Lane, Shorewood, IL 60404
Porperty Highlights
- Price $375,000
- Bedrooms 3
- Property ID 11944139
- Bathrooms 2
- Garages 3
- Property Status Closed
- Year Built 2006
- Rooms 8
- Garage Size x x
- Property Type Residential
- Association Fee 325
- Roof Asphalt
- Sewer Public Sewer,Sewer-Storm
- Cooling Central Air
- Heating Natural Gas,Forced Air
- County Will
- Property Type Residential
- Elementary School Minooka Elementary School
- Middle School Minooka Junior High School
- High School Minooka Community High School
- Architectural Style Ranch
Property Features
Luxury Highlights
Luxurious amenities including infinity pools, home theaters, gourmet kitchens, smart home technology, and breathtaking views for an extraordinary lifestyle.

Video Highlights
Luxurious amenities including infinity pools, home theaters, gourmet kitchens, smart home technology, and breathtaking views for an extraordinary lifestyle.
Floor Plans
Frequently Asked Questions
We provide personalized consultation for purchasing luxury properties, including custom property searches, negotiation assistance, and support throughout the entire acquisition process, including connections with industry professionals such as lawyers and notaries.
You can contact us directly through our contact form or by phone to schedule an appointment with one of our experts. We will evaluate your property and create a customized marketing strategy to ensure you get the best possible return.
Yes, we offer comprehensive property management services for luxury homes, including maintenance, rental management, and oversight of daily operations to ensure your investment is always in top condition.
Purchasing a property in these areas means investing in some of the most prestigious and sought-after locations, offering a unique blend of luxury, security, and high quality of life. These areas are known for their natural beauty, exclusive amenities, and strong property value retention.
Absolutely. We offer detailed and personalized virtual tours for every property, allowing you to explore homes from anywhere in the world. Contact us to schedule a virtual tour appointment.
Inquiry For This Property
Discover how our unparalleled luxury properties can elevate your lifestyle. Reach out to us for more information or to schedule a private viewing.
Email & Phone
- Sales@yourwebsite.com
- +1 987 654 321
















































