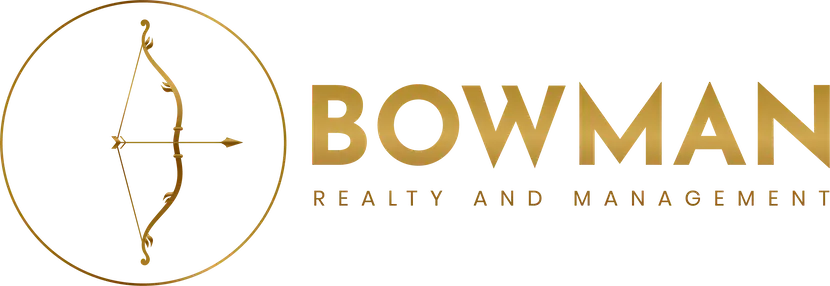Overview
- Commercial Sale
- 10380
- 1896
Description
FOR SALE AND/OR LEASE: Spacious 50ft wide masonry, heavy timber loft building available in a prime River West location, catering to diverse business opportunities. Currently, it consists of two separate spaces: a 3100sf commercial kitchen, perfect for cloud kitchen/food production, etc..and a 2800sf office occupied by an architectural firm. These spaces can be combined to create a massive 10,000+sf area, including ground, mezzanine, and basement levels. This property underwent a comprehensive renovation in 2007, featuring commercial grid style windows, a modern interior, skylights, updated plumbing, and 600 amp electric service. The architectural design adds interest with varying ceiling heights, ranging from 15′ to 6′ on the main levels and 7’10’ in the basement. The commercial kitchen comes fully equipped with existing black iron, plumbed gas lines, a spacious 16ft walk-in cooler, and a newer air handler/exhaust system, complete with an Ansul fire system. Additionally, there is a degreaser tank right outside of the loading dock at the rear of the building, accessible from Superior Street. Adjacent to the loading dock, you’ll have access to three non-deeded, dedicated parking spaces. This property is an excellent fit for various purposes such as commercial food production, event space, office setup, light manufacturing, warehouse operations, wholesale activities, and more. Under the current M1-3 zoning, there’s even the potential to explore a change to residential use with a special use permit. The structure offers the possibility of adding an additional floor or a rooftop deck. The location is highly advantageous, being just one block away from the Blue Line Chicago stop, I-90/94 access, Goose Island, the proposed Casino, and the exciting Lincoln Yards development. Great time to take advantage of this incredible opportunity. Don’t miss out on this exceptional property!
Address
Open on Google Maps- Address 944 W Huron Street
- City Chicago
- State/county IL
- Zip/Postal Code 60642
- Area CHI - West Town
Details
Updated on February 6, 2024 at 4:38 am- Property ID: 11824191
- Price: $1,900,000
- Property Size: 10380
- Garage Size: x x
- Year Built: 1896
- Property Type: Commercial Sale
- Property Status: Active
360° Virtual Tour
Mortgage Calculator
- Down Payment
- Loan Amount
- Monthly Mortgage Payment
- Property Tax
- Home Insurance
- PMI
- Monthly HOA Fees

































